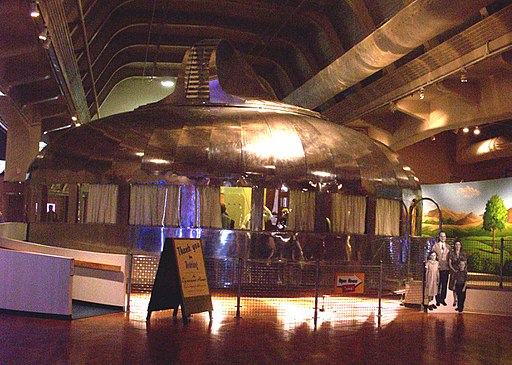From before the Great Depression, manufacturers were trying
to find a way to bring less expensive modular homes to the middle class. Despite
the efforts of several businessmen, the idea didn’t become a popular again
until the end of WWII, when GIs came home to a vast housing shortage due to the
rough economics of the preceding decade.
 |
| Dymaxion House exhibit at The Henry Ford in Dearborn, MI Photo by rmherman {CC} |
The government predicted a need for millions of homes for
the returning GIs and their families. A couple of men came forward with plans
for well built, low maintenance homes for a post-war era filled with hopes for
a better future.
One, Buckminster Fuller, had originally invented a prototype
in 1930. However, not until 1945 did his creation seem like it could become a
reality. Then he sought to use the slowed-down aircraft production lines with
hopes to inexpensively produce an aluminum house of the future, based on his
geodesic dome construction, and called it the Dymaxion House. The bathroom was
constructed of four stamped pieces of metal and meant to be extremely easy to
clean, including a steam shower.
However, people didn’t care for the cookie cutter design of the house or being limited to two bedrooms. Producing aluminum on such a scale was too energy intensive a process, also. Building the Dymaxion never took off. Only one prototype exists in the museum at The Henry Ford.
The Lustron Home was developed by Carl Strandlund specifically
to answer the shortage of homes for soldiers returning from WWII. They were
constructed of prefabricated steel, enamel-coated panels. The homes boasted
built in wall units in the living rooms and bedrooms, as well as a combination
washing machine/dish washer by Thor in the kitchens. The homes came in two and
three bedroom models and several colors.
 |
| Possiblities shown in a Lustron Ad |
 |
| Picture showing easy maintenance from a Lustron Ad. |
 Kathleen Rouser, who doesn't live in the Dymaxion House or a Lustron home, has loved making up stories since she was a little girl. Her debut novella, The Pocket Watch, is part of Brave New Century, a Christian historical romance anthology, published in 2013. Her short story, “Special Assignment” was included in the 2014 bestselling anthology, Christmas Treasures. Her first full-length novel, Rumors and Promises, will be published in April, 2016 by Lighthouse Publishing of the Carolinas. She has had several magazine articles published and also contributes regularly to Novel PASTimes, a blog devoted to promoting mainly Christian historical fiction. She is a long time member in good standing of ACFW and a former board member of its Great Lakes Chapter.
Kathleen Rouser, who doesn't live in the Dymaxion House or a Lustron home, has loved making up stories since she was a little girl. Her debut novella, The Pocket Watch, is part of Brave New Century, a Christian historical romance anthology, published in 2013. Her short story, “Special Assignment” was included in the 2014 bestselling anthology, Christmas Treasures. Her first full-length novel, Rumors and Promises, will be published in April, 2016 by Lighthouse Publishing of the Carolinas. She has had several magazine articles published and also contributes regularly to Novel PASTimes, a blog devoted to promoting mainly Christian historical fiction. She is a long time member in good standing of ACFW and a former board member of its Great Lakes Chapter.
She lives in Michigan with her sassy, tail-less cat, Lilybits, and her husband of 33 years, Jack, who not only listens to her stories, but also cooks for her. www.kathleenrouser.com


Interesting. Thanks for posting.
ReplyDeleteThank you, Kim!
DeleteInteresting post, Kathleen. Seems like those metal houses would be too hot in the summer and too cold in the winter.
ReplyDeleteGood point, Marilyn! I think the Dymaxion House had
Deletesome kind of air flow due to its dome like shape,
which made it more comfortable. That was Fuller's
thinking anyway.
Wow. Never heard of a "lustron" house but this article makes me think of the container house and "tiny house" movement going on right now. The more things change ...
ReplyDeleteMaybe they'll go back to making metal houses,
Deleteas well, Stephanie. ;) It made me think
about the tiny house movement as well.
Wondering what container houses are?
Got to love those ads: hosing down your house wearing heels and fancy dress.
ReplyDeleteI know. They crack me up. LOL They need an ad
Deleteshowing the husband taking her out to dinner
after that. ;)
Used to live on Long Island and there is a town there and also one in PA called Levittown, which are all homes built for GI's. They were built with many opportunities in the design so one could add to the home as the family grew. sm wileygreen1(at)yahoo(dot)com
ReplyDeleteI believe some of the Lustron homes were built
Deleteon military bases. There was an argument going
on at one of them whether to tear them down or not,
because of the historical value. Most of them were
torn down. A few were bought and moved off the
lots to preserve. Thank you for sharing that, Sharon.