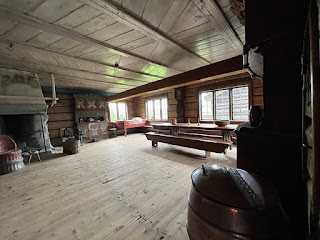Beauty and wonder exist inside the structures of the Open Air Museum just as they do outside. Peering into the main rooms and lofts of these 190 buildings gives visitors a chance to imagine what everyday life was like for Norwegians in the 1700s and 1800s. More than 50,000 items are catalogued at Maihaugen. They also give a glimpse into how the lives of these individuals unfolded. In the image above the washboard indicates 1864. Washing clothes was a chore, literally and figuratively without our modern conveniences. How do you suppose they used the other implements shown in that photo?
To consider an upper-class family’s home and lifestyle, peek into the main room of the House from Mytting. Up to date with all the latest of the 19th century, the people who lived here enjoyed furniture from urban craftsmen and from their travels. The interior was divided into rooms, which made cleaning easier. Not to mention the outdoor privy which kept the interior tidy as well.
If you are thinking this furniture and decor looks a bit fancy for a house with grass growing on its roof, your thoughts are in line. The exterior of this dwelling was first built in 1760 but was erected in Sandvig's garden in 1897. The final placement at Maihaugen occurred in 1904. (You can read about the founder of this museum, Sandvig, in the last post.) The furniture collections evolved over those 137 years and do not reflect the original pieces from 1760. Those would be more in line with what you can see in some of the upcoming houses.

In 1860 the New Education Act passed, requiring a permanent school in each township if there were enough children. This was the end of the ambulatory school system. This School House was finished in 1863. Notice the teacher’s quarters attached to the school room. This benefit gives a whole new meaning to commuting to work, doesn’t it?
This Winter House was built at the end of the 17th century. It gained new decorations and was moved in 1785. Less people lived on the farm in the winter. Smaller structures were therefore fitting. Children slept in a half loft. There was a drying cupboard fitted with slate shelves between the fireplace and the wall. A stove from 1758 made by Baerum Ironworks sits in the room. Notice the nifty niches to store dishes near the ceiling and the clock attached to the wall.
The last structure for this post is the Per Gynt Loft. It was built around 1620. Yes, you read that correctly, 1620, and it is still standing where it was re-built. As a frame of reference, the Mayflower left England in August of 1620.
The room you see on the ground floor of the loft stored grain. Upstairs the living room with fireplace served as a guest room for any season of the year. Anders wanted to include the character Peer Gynt inspired by a Norwegian Folk Tale, so he named the loft Per Gynt.
Next month is the last visit to Maihaugen. We will look inside the Lieutenant's House, talk about Norwegian farms of the era, and glance at some glorious doors. Which structure boasted your favorite interior from the post above? Were there any tools or implements you recognized and could share their purposes?
As a child, Rebecca loved to write. She nurtured this skill as an educator and later as an editor for an online magazine. Rebecca then joined the Cru Ministry - NBS2GO/Neighbor Bible Studies 2GO, at its inception. She serves as the YouVersion Content Creator, with over 80 Plans on the Bible.com app.
Rebecca lives near the mountains with her husband and a rescued dog named Ranger. If it were up to her, she would be traveling - right now. As a member of ACFW and FHLCW, Rebecca learns the craft of fiction while networking with a host of generous writers. She is working on her first fiction novel. This story unfolds from the 1830s in Northern Georgia.
Rebecca and fellow blogger, Cindy Stewart, traveled to Europe on a writing research trip. They met many people and interesting characters during their journey. Rebecca captured the images shared in this post, except for the troll... he is still at large.
Connect with Rebecca:
Rebecca and fellow blogger, Cindy Stewart, traveled to Europe on a writing research trip. They met many people and interesting characters during their journey. Rebecca captured the images shared in this post, except for the troll... he is still at large.
Connect with Rebecca:












Thank you for posting these amazing pictures! I think my favorite item is the white ceiling in the schoolroom, but overall I appreciate how there seems to be so much light. I wonder if the older buildings really had so many windows when they were first constructed?
ReplyDeleteGreat pictures. Thanks for sharing!
ReplyDelete