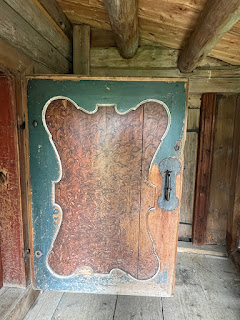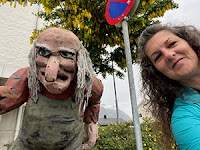During the 1700s in Norway, large farms could contain thirty buildings. In other parts of Europe, many structures in one space could have been feudal systems which consisted of a baron's property where serfs farmed the land. These Norwegian farms ran similarly but not under serfdom. Proprietors owned the land and had tenants. After reading information on this design, this seems it was a better situation overall. Yet the proprietor in Norway often retained the best land for himself and offered the more challenging locations to his tenants. Portions at high elevations where frost risk was common or low in the valley where the farming was less favorable were the areas inhabited and worked on by tenants.
The prior two posts showed many of the buildings that existed on the Norwegian farm of that era. These structures preserved by Anders Sandvig allow visitors to experience a slice of Norwegian life of the past. Read Maihaugen: Open Air Museum and Maihaugen: Open Air Museum: Inside Out for a recap.
A farm could have consisted of many of these buildings: winter house, summer house, schoolhouse, sheds, stables, barns, threshing structures, other houses, cookhouse, barn for drying grain, smithy, woodshed, mill, and many more. Farms might have had water systems in the dryer areas. Farmers created these tools to bring water to the valleys using soil or wood. They could have been kilometers long to bring water from the mountains to the locations where it was needed.
The prior two posts showed many of the buildings that existed on the Norwegian farm of that era. These structures preserved by Anders Sandvig allow visitors to experience a slice of Norwegian life of the past. Read Maihaugen: Open Air Museum and Maihaugen: Open Air Museum: Inside Out for a recap.
A farm could have consisted of many of these buildings: winter house, summer house, schoolhouse, sheds, stables, barns, threshing structures, other houses, cookhouse, barn for drying grain, smithy, woodshed, mill, and many more. Farms might have had water systems in the dryer areas. Farmers created these tools to bring water to the valleys using soil or wood. They could have been kilometers long to bring water from the mountains to the locations where it was needed.
Guest houses were needed on the farms for craftsmen staying extended periods of time, family, or other visitors. One such structure at Maihaugen is the Lieutenant’s house. It was named such because a lieutenant inhabited the space for a long time.
This building was used to store food in the cellar. It had a bedroom and living area on the first floor. The upper floor was used to store wool. It was commonly referred to as “The Wool House.”
Venturing out of the farm areas of the Open Air Museum will deliver you past the fishermen’s camp complete with chapel and into the more modern area. The Town is the latest installment. It features multiple buildings representative of the 1900s.
Stores, a post office, and a chemist’s office with laboratory are a few of the spots that adorn the streets. There are homes that display building techniques and variations of contents from the early 19th century through the 20th century. You can literally walk through the ages.
I would like to leave you with a tour of doors so to speak. I am fascinated by doors in my travels. Perhaps it is the possibility of what could be behind the doors. Then again, maybe it is the fact that so many people have passed through those doors over millennia.
Whatever the reason for my interest, it should be noted that the doors at Maihaugen are fantastic! I wonder if these individuals invested copious time to create these portals because it was an opportunity to display their artistic talent or even personality. The house floor plans themselves for most of the structures were simple boxes. Not a lot of variety existed in the buildings. While furniture allowed individuality inside, the door held weight as a first impression for any passerby. Take a gander at these beauties. Leave a comment with your favorite. Does your door at home reflect your style?





And a gate for good measure...
As a child, Rebecca loved to write. She nurtured this skill as an educator and later as an editor for an online magazine. Rebecca then joined the Cru Ministry - NBS2GO/Neighbor Bible Studies 2GO, at its inception. She serves as the YouVersion Content Creator, with over 90 Plans on the Bible.com app.
Rebecca lives near the mountains with her husband and a rescued dog named Ranger. If it were up to her, she would be traveling - right now. As a member of ACFW and FHLCW, Rebecca learns the craft of fiction while networking with a host of generous writers. She is working on her first fiction novel. This story unfolds from the 1830s in Northern Georgia.
Rebecca and fellow blogger, Cindy Stewart, traveled to Europe on a writing research trip. They met many people and interesting characters during their journey. The photos shared within this post were captured by Rebecca. The troll of course was elusive.
Connect with Rebecca:
Facebook Goodreads Instagram Pinterest Twitter
Rebecca and fellow blogger, Cindy Stewart, traveled to Europe on a writing research trip. They met many people and interesting characters during their journey. The photos shared within this post were captured by Rebecca. The troll of course was elusive.
Connect with Rebecca:
Facebook Goodreads Instagram Pinterest Twitter

















Thank you for posting. I find all of this information wonderful. This is my favorite type of museum to visit. My favorite doors are the first and the next to the last. We live in a mobile home with a front door badly in need of painting, so no, it does not reflect my style. But I'm grateful to have a door!
ReplyDelete